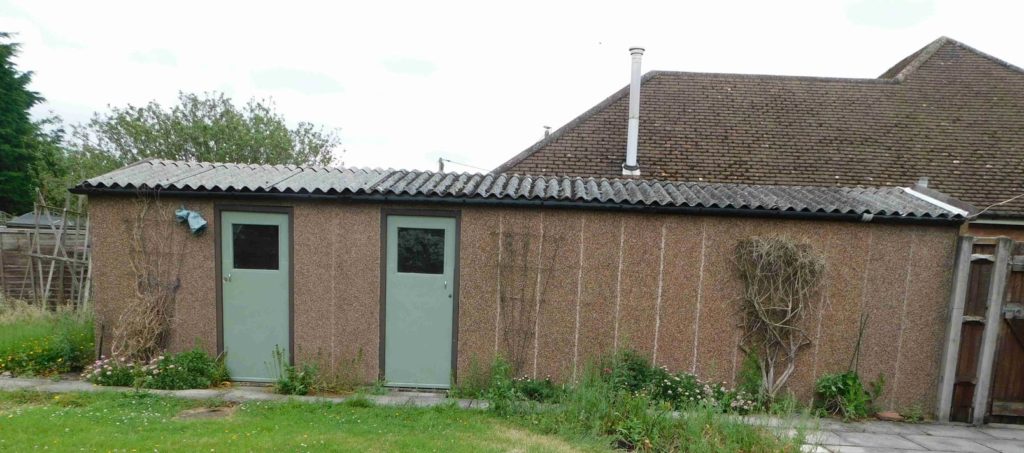![]() Soon after the end of World War 2 the Marley Building Products Group saw the need for a new domestic garage that was not constructed with conventional materials. Bricks were not available, neither was timber or steel. Asbestos sheeting was used but deemed too flimsy. Concrete panels with post supports were being introduced by small companies but the posts used in this system were very heavy to transport and erect.
Soon after the end of World War 2 the Marley Building Products Group saw the need for a new domestic garage that was not constructed with conventional materials. Bricks were not available, neither was timber or steel. Asbestos sheeting was used but deemed too flimsy. Concrete panels with post supports were being introduced by small companies but the posts used in this system were very heavy to transport and erect.
As a better option Marley designed the single panel with steel rod reinforcement around the thickened edges. From the outset Marley used a tongue and groove interlocking panel-to-panel connection which remains a key feature of this design to this day.
Initially the panels were six foot in height but placed on a six inch plinth so that a six foot six inch eaves height was achieved.
Later a new panel was produced with a height of six foot six inches. Many have A63 marked in the inside lower section on the panel.

Many Marley garages of this type are now needing refurbishment and the A62 panel garages are the primary reason for us to have published this website.
Later still Marley realised that cars were getting larger and higher and the current seven foot panel A62 (now C3001) became the standard.
Towards the end of the 1980’s Leofric Building Systems bought out this division of the Marley Group Product Line and continued using the same moulds to produce an indentical product.